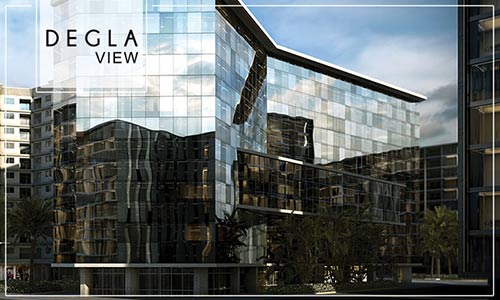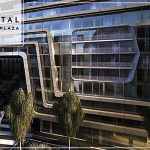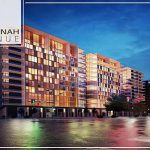One Kattameya
One Kattameya is one of the most important projects at…
Price On Call
degla view
Residential
Price On Call

The Degla View mixed-use complex is designed with modern architectural and space management techniques to provide both, a fine living and a comfortable work environment, over 13,327 sqm of land. The design concept connects the glass fronted towers with a 300 sqm lake, as the central focal point.
The unity of glass and rugged building materials in a simple elegant design gives a strong sense of uniqueness to the project. The office tower has a total built up area of 23,400 sqm, occupying the south corner of the site. The development’s 418 residential units offer luxurious comfort in a fully secure area that also accommodates a shopping mall and entertainment facilities including 5 star restaurants, international cafés, a business center, a world-class gym and spa.
One Kattameya is one of the most important projects at…
Price On Call
Rayhanna Avenue is one of Memaar Al Morshedy’s latest mixed-use…
Price On Call

 Rayhanna Avenue
Rayhanna Avenue