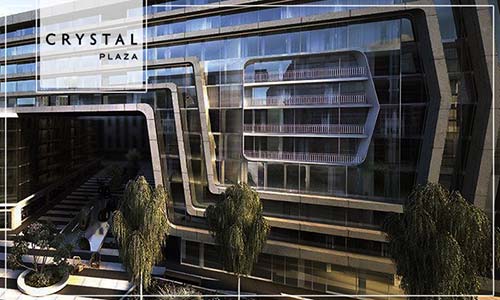One Kattameya
One Kattameya is one of the most important projects at…
Price On Call
Crystal Plaza, Cairo, Cairo Governorate, Egypt
Residential
Price On Call

On 16,727 square meter only 20 minutes from central Cairo sparkles our innovative, modern creation called Crystal Plaza a dynamic mixed-use development.
The bold glass building façades welcome natural light to provide both a stylishly modern ambiance and magnificent views.
Crystal Plaza consists of 635 residential units and villas that range in size from 75-300 square meter. The carefully space-planned office building, separated from the residential units, occupies a total built up area of 22,000 square meter.
Rounding out this development that truly personifies the ‘art of living’ are a hotel, retails shops, restaurants, conference facilities, schools, medical facilities, a shopping mall, indoor and outdoor swimming pools, outdoor cafes, spacious green areas for play or relaxation and a parking area that accommodates 5,000 cars
Van Carter Studio
Van Carter Studio is an Amsterdam Design Studio that specializes in creating
exceptional spaces for the Commercial market. Principals, Robbyn Carter and
Doug Van Der Pas, are the vision, talent and names behind Van Carter Studio.
Van Carter Studio
Together, they have worked on a multitude of residential, hotel and commercial
projects with developers throughout Asia, Europe, Africa, Russia, North America
and the Middle East. Van Carter Studio has been a concept creator of projects
for Marcel Wanders and Philippe Starck’s YOO in Hong Kong, Spain, Egypt, USA
and Germany.
Through close and intuitive consultation with the client, Van Carter Studio
delivers expertise in spatial design and marketing materials to meet the
unique demands of every project.
“We aim to help our developer clients compete successfully in the property
marketplace, by providing excellence in spatial design.”
One Kattameya is one of the most important projects at…
Price On Call
Rayhanna Avenue is one of Memaar Al Morshedy’s latest mixed-use…
Price On Call

 Degla View
Degla View